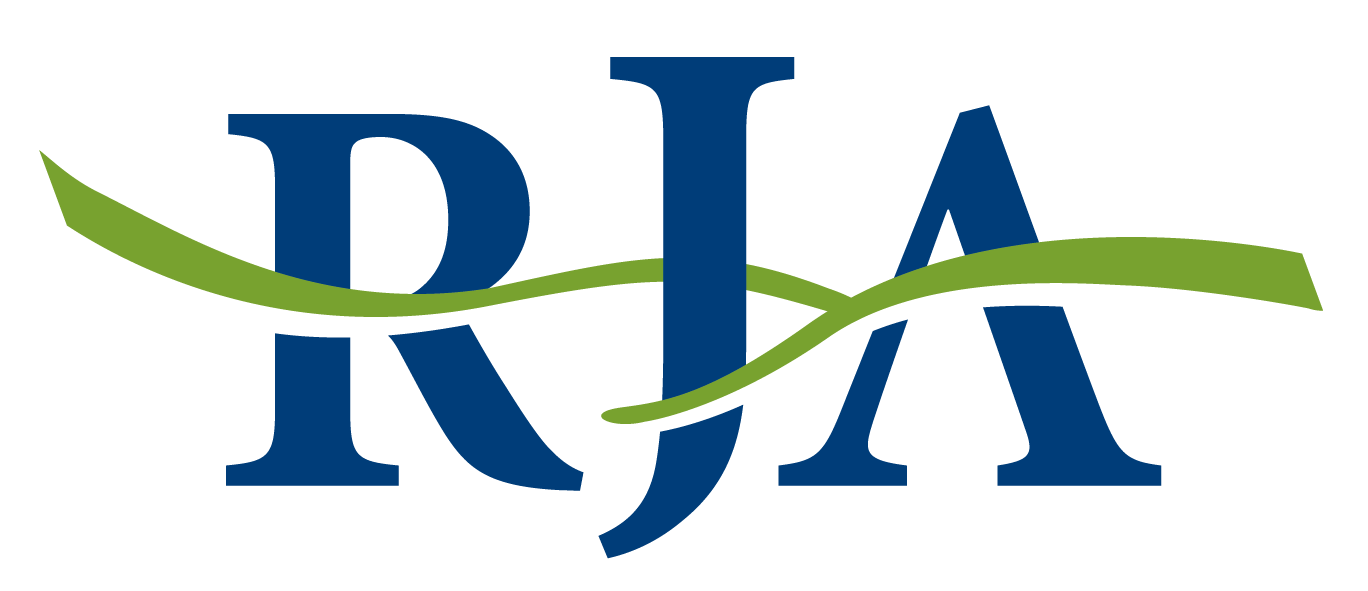Over 150 Residential Units in the Heart of Downtown Fremont
PROJECTS / MIXED-USE DEVELOPMENT / LOCALE STREETCreating a vibrant urban living experience as well as walking opportunities for commuters, 76 attached townhomes and 81 podium-style condominium units are now located within walking distance to the BART Station, transit stops, and downtown Fremont shops.
KEY SERVICESTOPOGRAPHIC AND BOUNDARY SURVEY
ENTITLEMENT PROCESSING
MAPPING FOR CONDOMINIUM UNITS
SUBDIVISION STREETS
IMPROVEMENT PLANS
TEMPORARY SHORING
CONSTRUCTION GRADING
ADA ACCESSIBILITY COMPLIANCE
UNDERGROUND UTILITIES RELOCATION
GREEN STREET STORMWATER TREATMENT DESIGN
CONSTRUCTION STAKING AND SUPPORT
21,000
sq. ft. of street front retail
RJA provided civil engineering, surveying and related services for pre-development feasibility analysis, entitlement processing, and development of construction documents. Design, mapping, construction staking and support for all required grading activities, were provided along with designs for stormwater treatment facilities, site roadways, and utility infrastructure improvements.
PROJECT RESULTSThe 157 residential units and retail space not only offer easy access to transit, but provide residents and visitors with lush open spaces to gather and enjoy outdoor dining.





